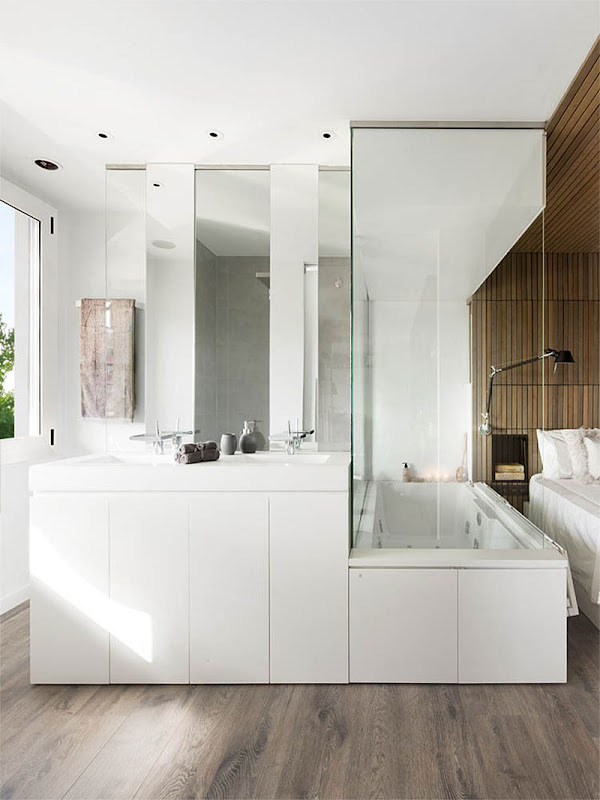Design: Hiroshi Nakamura & NAP Co.
A tree-filled courtyard is glimpsed through the shimmering glass-brick facade of this house which is sited among tall buildings in Hiroshima, overlooking a street with many passing cars and trams.


Although located downtown, the house enables residents to enjoy the changing light and city moods, as the day passes, and live in awareness of the changing seasons.

To obtain privacy and tranquility in its busy surroundings, a garden and an optical glass façade are placed on the street side of the house, thus creating an oasis where residents could still make out the movements of people and traffic beyond the walls. The garden is visible from all rooms, and the serene soundless scenery of the passing cars and trams imparts richness to life in the house.

Weighing 13 tons, the façade employed some 6,000 pure-glass blocks (50mm x 235mm x 50mm). The pure-glass blocks, with their large mass-per-unit area, effectively shut out sound. Translucent or transparent depending on light conditions, the wall also animates the street and allows light and air to pass through the enclosed courtyard, enabling the creation of an open, clearly articulated garden that admits the city scenery.

To realize such a façade, glass casting was employed to produce glass of extremely high transparency from borosilicate, the raw material for optical glass. The casting process was exceedingly difficult, for it required both slow cooling to remove residual stress from within the glass and high dimensional accuracy. Even then, however, the glass retained micro-level surface asperities — a welcomed effect, for it would produce unexpected optical illusions in the interior space.

At two-storey-high, the 8.6m x 8.6m wall was too tall to support itself, so the blocks had to be bolted together, strung together by stainless steel. Such a structure would be vulnerable to lateral stress, however, so along with the glass blocks, stainless steel flat bars (40mm x 4mm) were also strung at 10cm intervals. The flat bar is seated within the 50mm-thick glass block to render it invisible, and thus a uniform 6mm sealing joint between the glass blocks was achieved. The result — a transparent façade when seen from either the garden or the street. The façade appears like a waterfall flowing downward, scattering light and filling the air with freshness.

Sunlight from the east, refracting through the glass, creates beautiful light patterns. As light filters through the glass, it creates dancing patterns across the walls and over a group of maple, ash and holly trees.

Filtered light through the garden trees flickers on the living room floor, and a super lightweight curtain of sputter-coated metal dances in the wind.

The curtain is the only thing that separates the garden from the open living room located just behind it. This curtain folds back to reveal a second glass-block wall at the back of the room, which lines the edge of a central staircase.
The garden is raised up to the second floor to make room for a garage on street level. Residents are faced with the staircase upon first entering the house. A pool which acts as a water-basin skylight is positioned immediately above and projects more light patterns onto the entrance floor, which are made more beautiful when the rain strikes.

A split-level second garden is located at the back of the house, while the children's rooms occupy the top floor, a dining room and kitchen are on the first floor and a hobby room, Japanese room and extra bedroom can be found on the ground floor.










